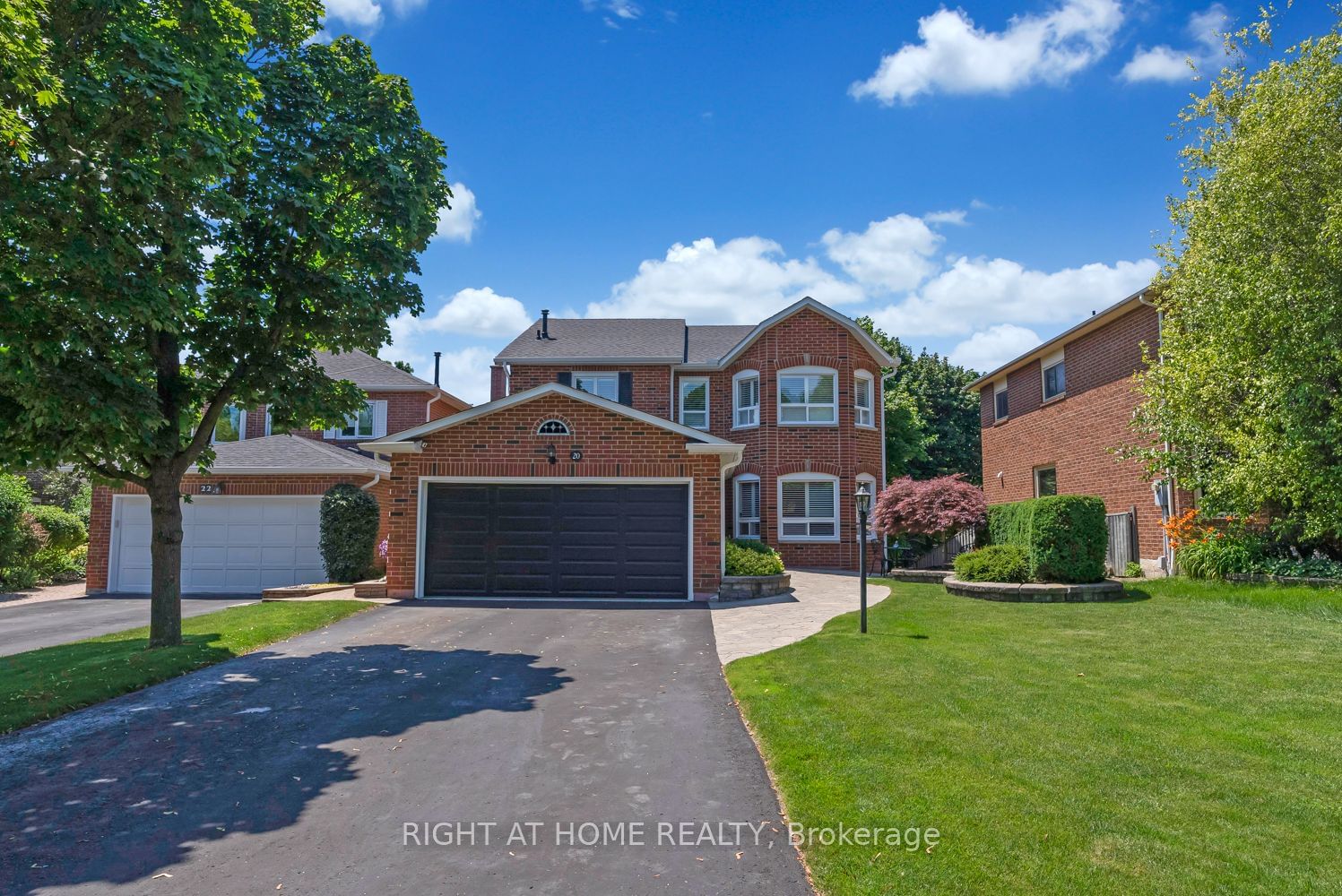$1,449,900
$*,***,***
4+1-Bed
4-Bath
2500-3000 Sq. ft
Listed on 7/13/23
Listed by RIGHT AT HOME REALTY
W-O-W!! Opportunity Knocks!! First Time Offered For Sale - Original Owner!! Picturesque 187' Deep Private Ravine Lot Backing Onto Otter Creek!! This Stunning All-Brick 4+1BR/4Bath Home Offers Over 3400sqft Of Beautifully Finished Living Space, Including An Incredible 1BR/1Bath In-Law Suite Apartment W/Separate Entrance!! Surrounded By Ravine, Mature Trees, Beautiful Landscaping & Gardens!! Demand West Whitby Street Where Homes Rarely Come Available - Especially On The Ravine Side!! Ideal Family Location - Steps To 90+ Acre D'Hillier Park (Walking Trails, Tennis Courts, Creeks, Playparks) & Close To Great Schools, Shopping & Easy 401/407 Access!! You'll Love The Sun-Filled Layout, Spacious Living/Dining/Family Rooms, Renovated Kitchen w/Stainless Steel Appliances & Quartz Counters, 4 Spacious Bdrms Upstairs - Huge Primary Bdrm w/Renovated En-Suite Bath & W/I Closet!! California Shutters Thru-Out The House!! Huge Driveway w/6-car Parking!! Garage Access To Main Floor Laundry!!
Walk-Out Basement Offers Separate Entrance To Incredible In-Law Suite, w/Renovated Kitchen w/SS Apps/Quartz Counters, Spacious Rooms (Living/Dining/Bedroom), 3pc Bath, Gas Firelplace, Separate Laundry, Private Lower Porch W/Ravine Views!
E6661178
Detached, 2-Storey
2500-3000
8+4
4+1
4
2
Attached
8
Central Air
Apartment, Sep Entrance
Y
Y
N
Brick
Forced Air
Y
$7,124.64 (2023)
187.00x49.21 (Feet)
